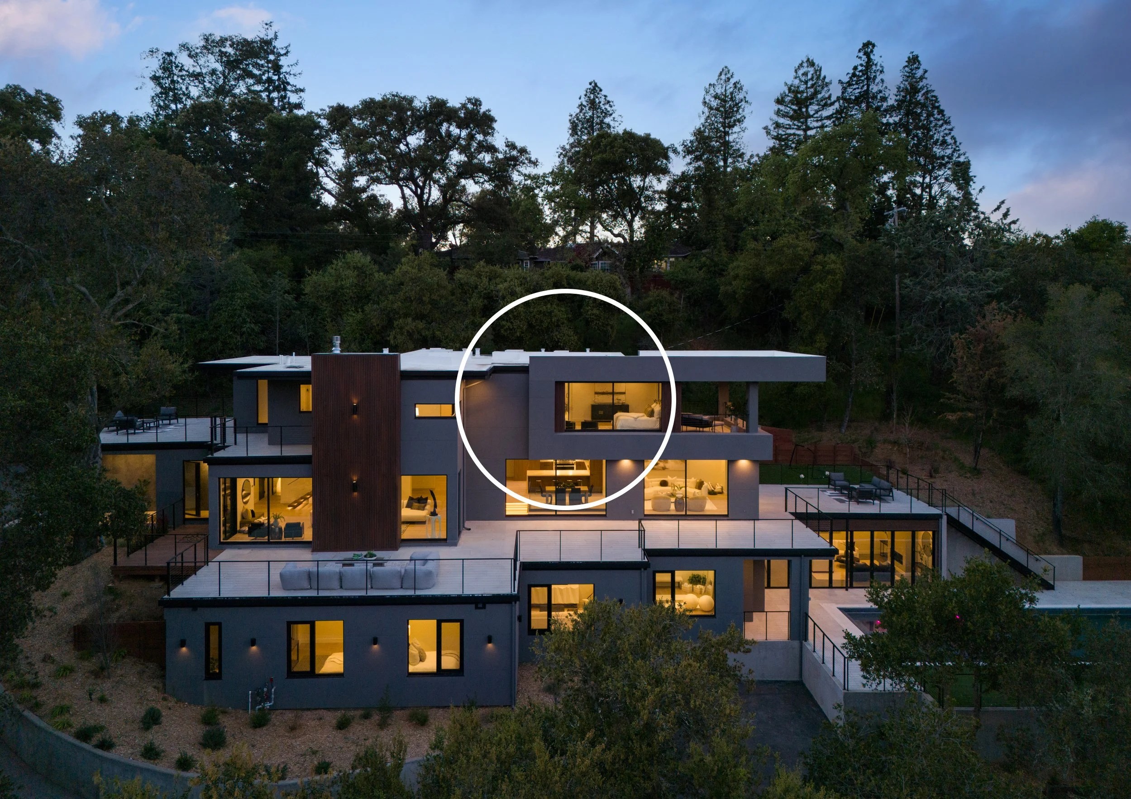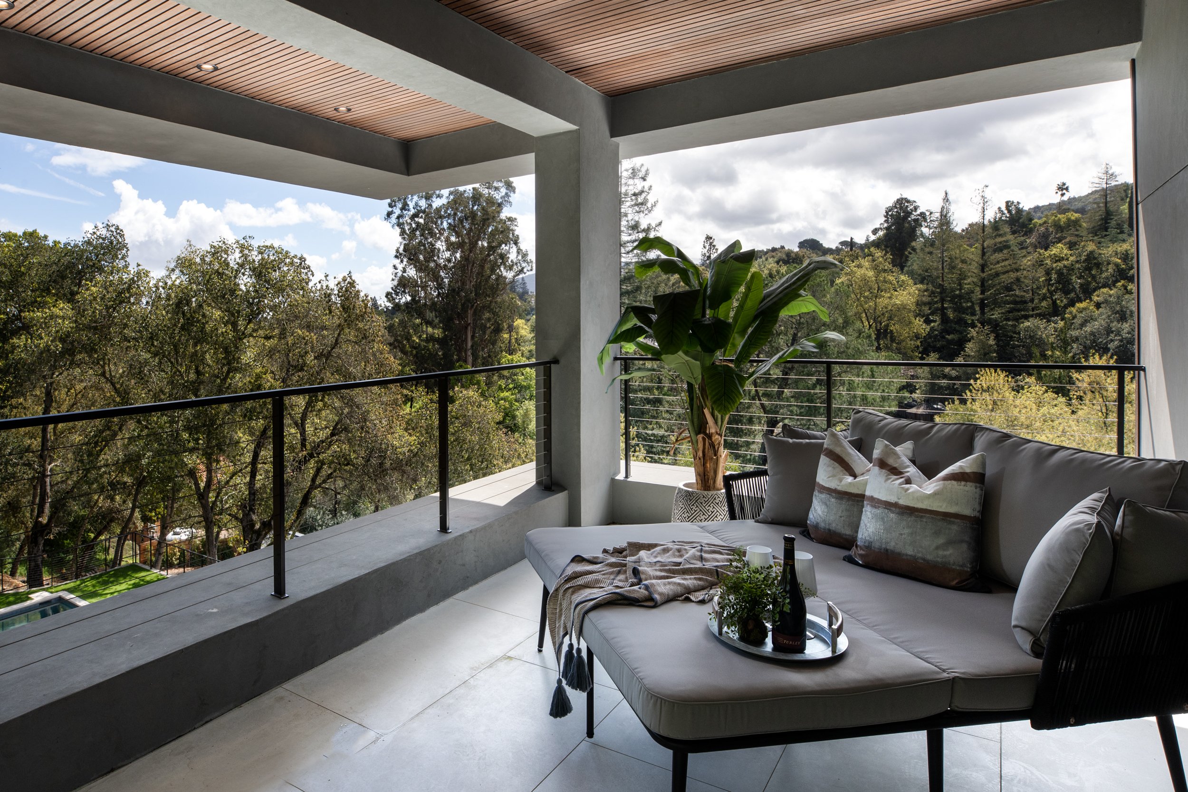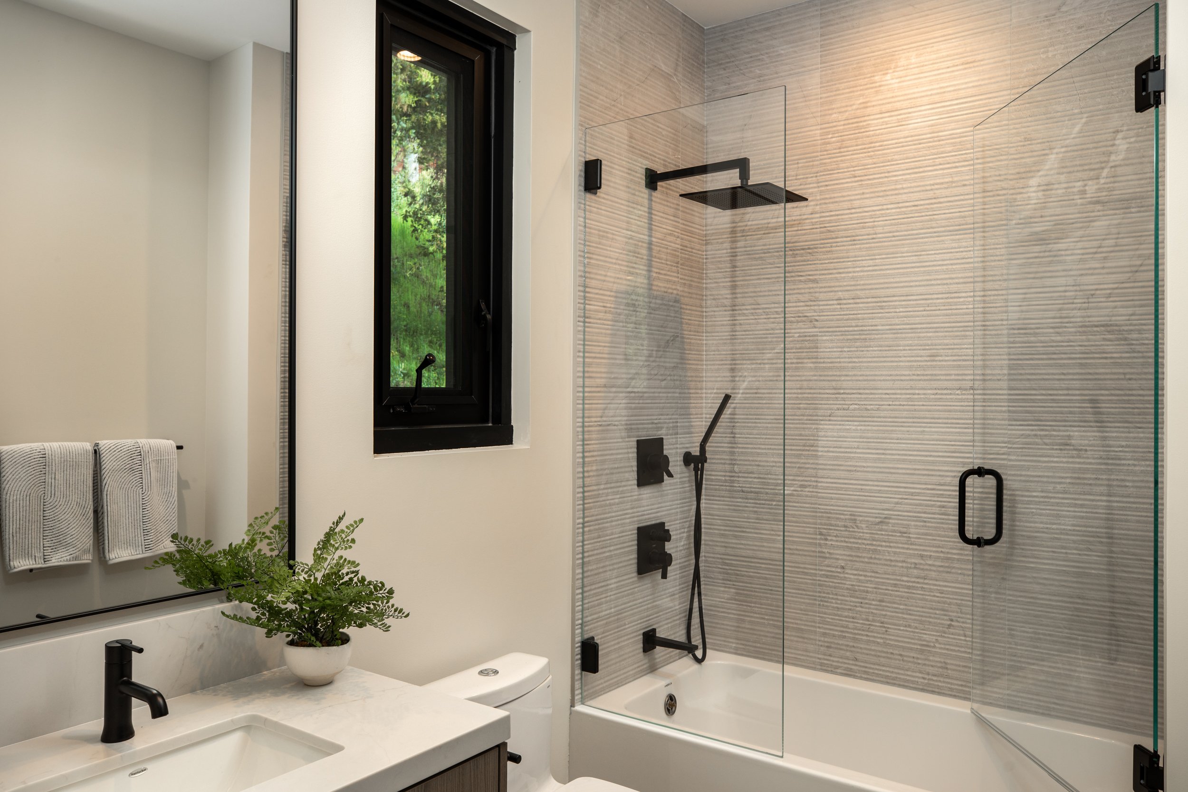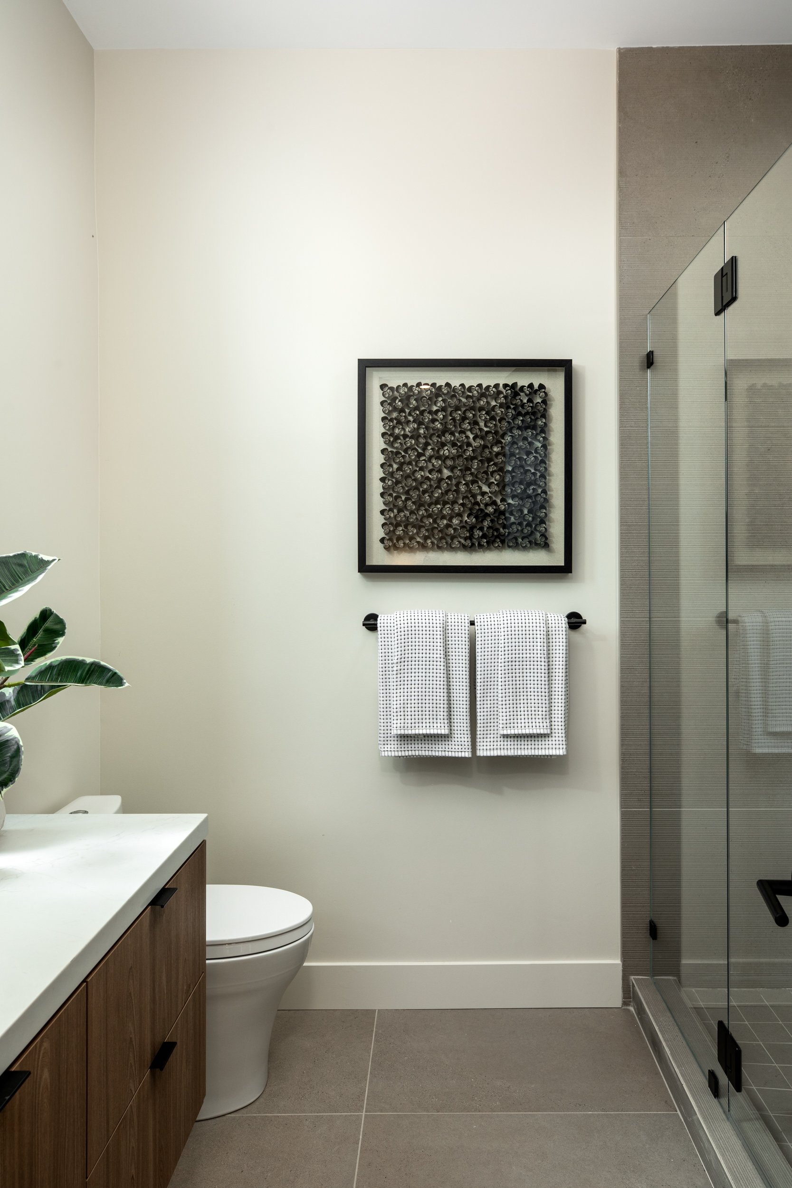
Nestled in the perfect setting for contemplating peace and relaxation, this spectacular new home features a structure of concrete, steel, and commercial grade glass, designed to minimize environmental impact while forging connections between interior spaces and the surrounding landscape. This retreat will make you long for a life enveloped by the great outdoors. Evergreen views are framed by expansive windows and luxury touches abound: Floating Stairs, French White Oak flooring, Glass Wine Cellar, Lacantina folding doors to pool, an elevator servicing all three levels and more .
Architecture +
Design
PRIMARY HOME:
7,031 SF • 5 BEDS • 7 BATHS + 3200 SF OF DECKING
CASITA:
822 SF • 2 BEDS • 2 BATHS
TOTAL LIVING SPACE:
7,853 SF + 3 CAR GARAGE
Floor Plan
MAIN RESIDENCE
CASITA
Floor Plans are for illustrative purposes only. Dimensions are approximate
LIFE + LEISURE
LOS GATOS • CALIFORNIA

















































